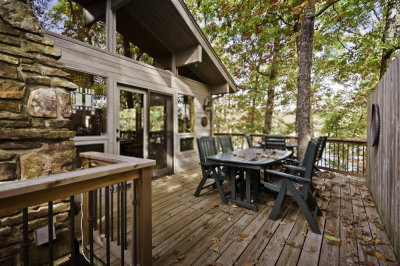How Much Does it Cost to Build Lakefront Home?

The cost to build a lake home primarily depends upon the size of the home or square footage, the cost of the waterfront land it sits on and how many custom, top-of-the-line features that are selected.
Cost overview
The National Association of Home Builders periodically conducts “construction cost surveys” to collect information from builders on the various components that go into the sales price of a typical new single-family home.
The most recent survey was conducted in September. The average single-family home size in the survey was 2,776 square feet of finished floor space. The average single-family home cost $335,896 to construct, or $121 a square foot, excluding the lot. This cost includes total construction costs, financing costs, contractor overhead and general expenses, marketing costs, sales commissions and builder profits.
Location matters
Average new lake home construction cost varies by state and even by location within the state. For waterfront property, this can vary from lake to lake, depending on the site conditions, zoning requirements, etc. Lumber costs less in areas where trees are harvested due to lower transportation costs. Other material costs vary by inflation rate and cost of living in each state.
Labor costs are necessarily higher in areas where the cost of living is high. Construction labor costs are higher when there is a shortage of skilled construction trades in an area. Even the quantity of lakefront luxury houses compared to the number of lakefront budget homes built in a state can affect the average cost of a home. The climate in any given area determines the type and quality of construction needed.
Size isn’t the only cost factor
A new lake home’s final price isn’t determined just by the size. Style, quality and features must not be overlooked when determining new home construction costs.
Lake homes that are more square or rectangular cost less to build. The same is true for a two-story versus a one-story home with the same square footage because a one-story home requires a larger roof and foundation. The more complex and steeper pitch of the roof system, the more expensive. Essentially, the more angles, corners and design irregularities, the more labor, materials and price are incurred.
Quality refers to the actual materials used for building. For example, flooring, paint, insulation, shingles, cabinetry and built-ins, appliances, doors and windows. The higher the quality, the more it will cost. Design considerations such as vaulted ceilings, trey ceilings, curved staircases can increase the price tag on a new home and elevate the estimated square footage costs.
Unfinished square footage isn’t free
There is a real cost associated with constructing an unfinished basement or unfinished bonus room over a garage, two of the most common unfinished areas. Unfinished basements typically contain poured concrete walls or cinder-block walls, a staircase, insulation, a roughed-in bathroom and windows and doors. Expect to pay a minimum of $20 square foot for this unfinished space if primarily underground. For walk-out basements, prepare to pay a minimum of $30 a square foot for additional exterior materials, windows and doors.
Get an estimate
Knowing the cost to build a new lake home can be difficult. It is important to engage the help of a general contractor prior to purchasing a lot to understand all the expenses involved. Thousands of floor plans can be previewed online. Provide the floor plan along with a list of specific quality features to a general contractor who will be able to provide a price range to build. The range will be larger on homes with more complex style due to uncertainty in material and labor pricing.
For anyone with a floor plan and elevations drawn to scale, a general contractor will be able to provide an exact quote of the lot, excavation requirements, water and sewer sources are already decided.
